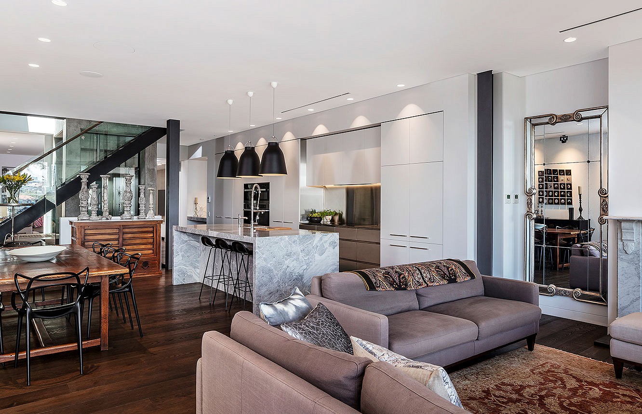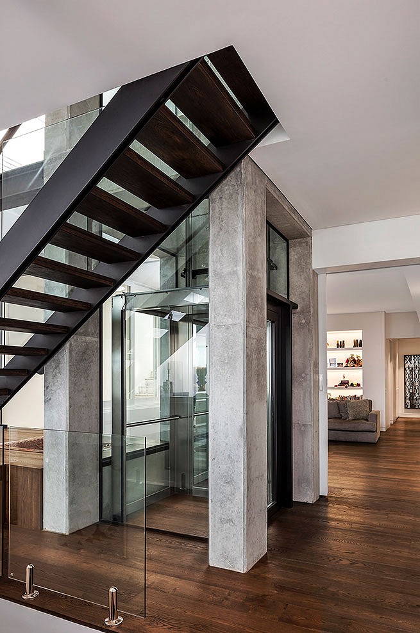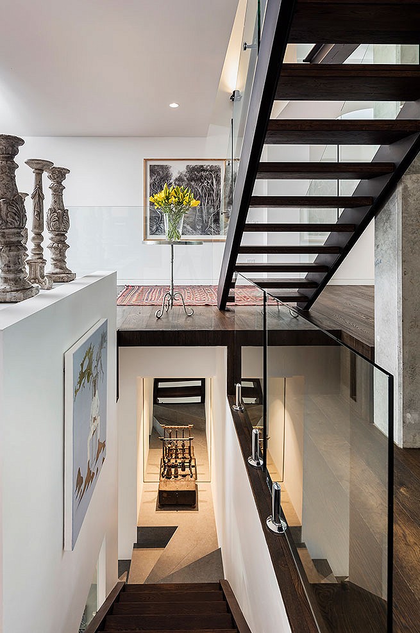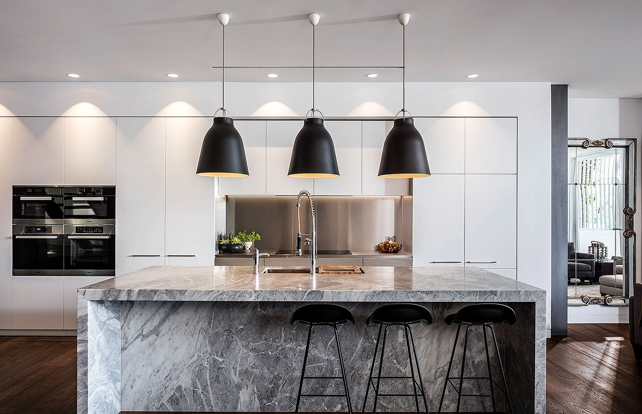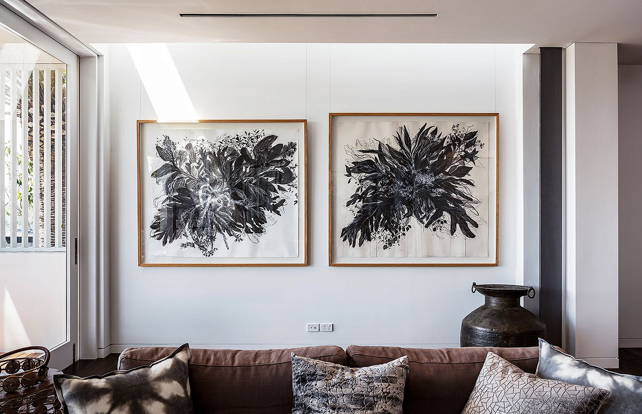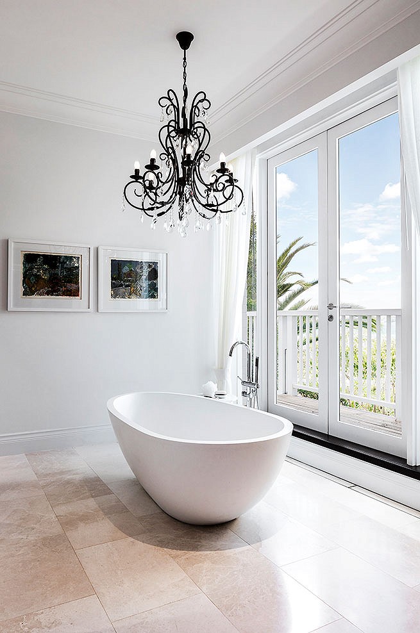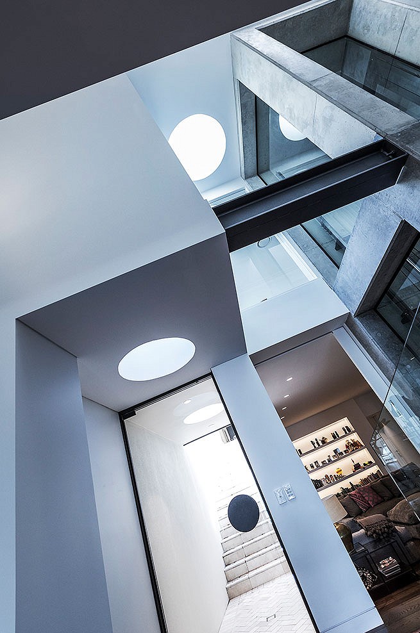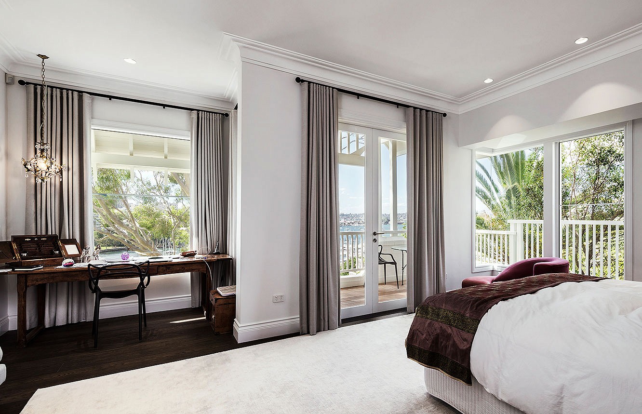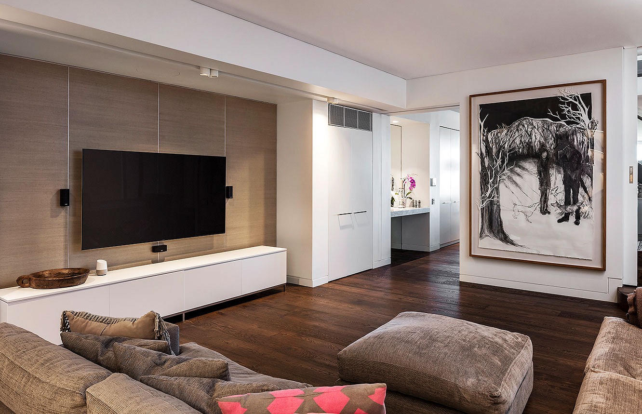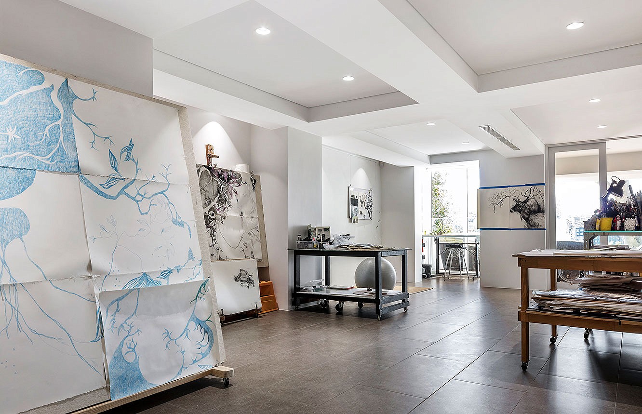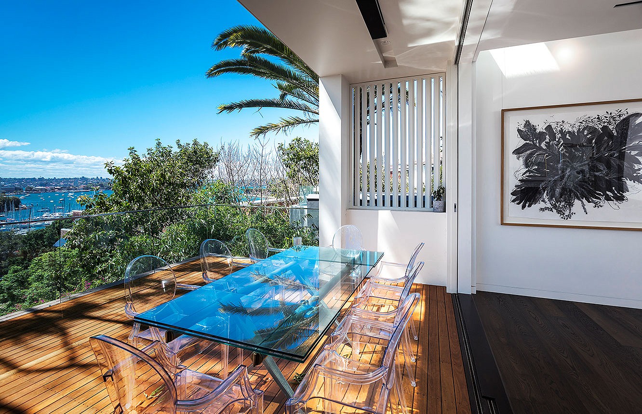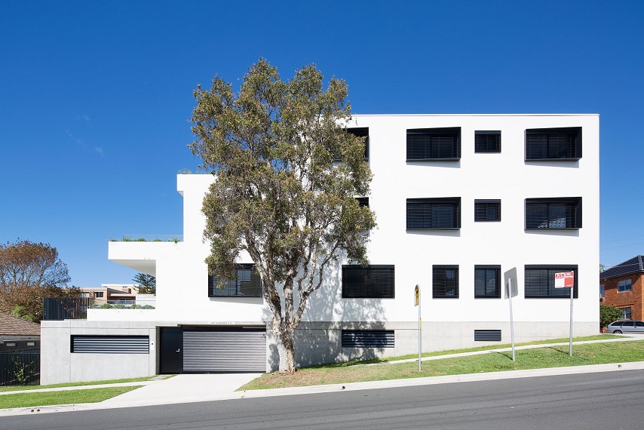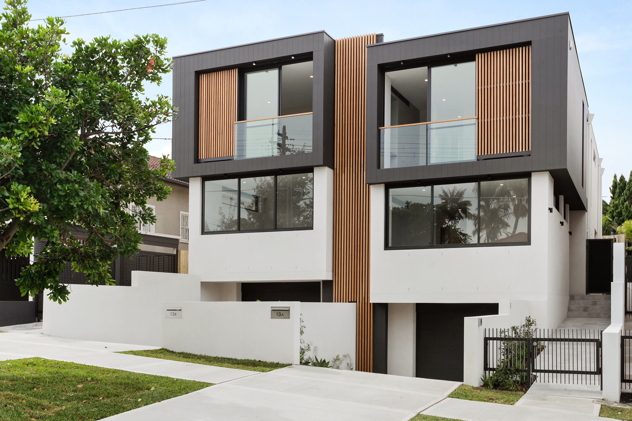Darling Point
residential
Major alterations and additions to a 3 storey house on a steep, sloping site with tight access constraints. The project included contiguous piling and excavation to create extra space for an art studio 3 floors below street level. Other features include: an off form concrete and glass lift shaft as a central piece through the building, timber decking, new swimming pool and well appointed finishes including natural stone, stainless steel and timber throughout.
